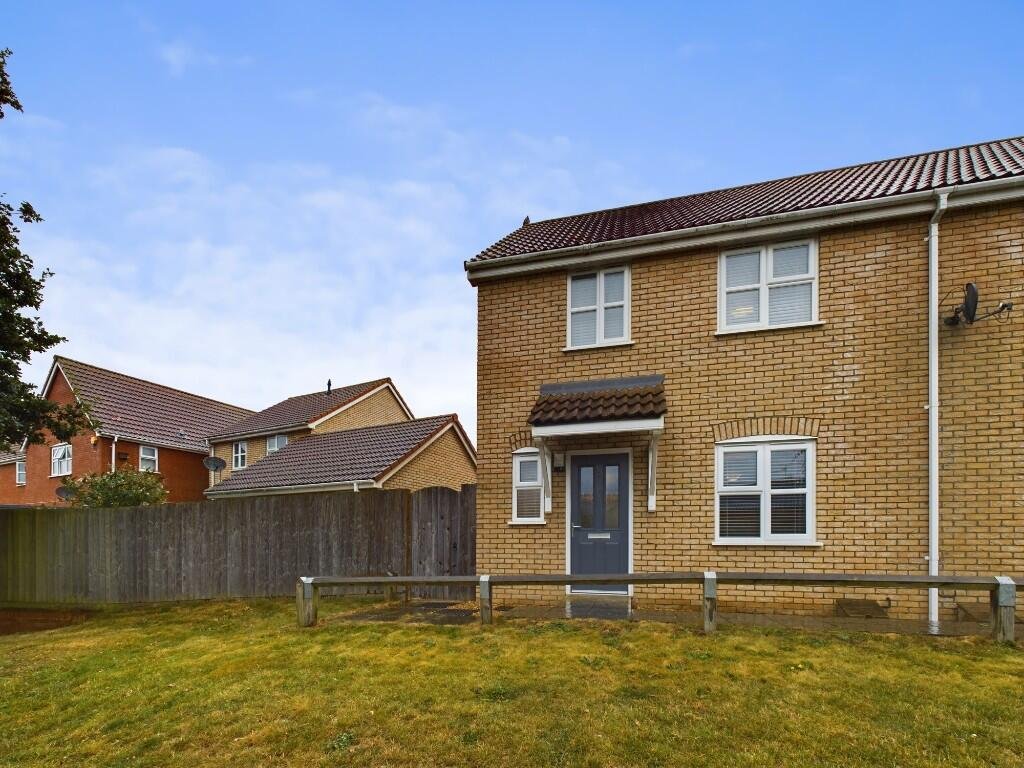3 bedroom end of terrace house for rent in Foal Lane, Downham Market, Norfolk, PE38 9GU, PE38
Letting Details
Let available date
01/10/2025
Overview
- Houses
- Property Type
- 3
- Bedrooms
- 1
- Bathroom
- Ask agent
Description
Accommodation –
Part glazed front entrance door to:-
Entrance Hall
Double panel radiator, ceramic floor tiling, stairs to first floor with storage cupboard under, door to cloakroom, door to kitchen and door to:-
Lounge 15’6 x 10 6″ (4.72m x 3.20m)
UPVC double glazed window to front aspect, double panel radiator, coved ceiling.
Kitchen/ Breakfast Room 17’6″ x 7’6 (5.33m x 2.29m)
UPVC double glazed window to the rear, generously fitted with a modern range of matching wall and base units with round edge work surfaces over and under cabinet lighting, inset four ring gas hob with stainless steel extractor over, and glass splashback, space for dishwasher, built in Bosh stainless steel oven, one and a half bowl stainless steel sink and drainer, space for washing machine and fridge/freezer, double panel radiator, ceramic floor tiling, UPVC double glazed double opening doors to garden and part glazed door back through to hallway.
Cloakroom
UPVC double glazed window to front aspect, low level w.c, corner hand wash basin with tiled splashbacks, coved ceiling, double panel radiator, ceramic floor tiling.
First Floor Landing
Lockable access to loft space, door to cupboard housing gas central heating boiler, doors to all rooms.
Bedroom One 11 0 x 9 10 (3.35m x 3.00m)
UPVC double glazed window to rear aspect, twin built in double wardrobes, double panel radiator, coved ceiling.
Bedroom Two 9’10” x 9’6″ (3.00m x 2.90m)
UPVC double glazed window to the front aspect, double panel radiator, coved ceiling.
Bedroom Three 7’8″ x 7’4″ (2.34m x 2.24m) UPVC double glazed window to rear aspect, double panel radiator, coved ceiling.
Bathroom
UPVC double glazed window to front aspect, panelled bath with glass shower screen, wall mounted shower over and fully tiled area surrounding, low level w.c, pedestal hand wash basin both with tiled surrounds, ceiling extractor and spotlights, double panel radiator, ceramic floor tiling.
Outside
A path leads to the front door where there is a small front lawn area and storm porch. A gate gives access to an enclosed side area, again largely laid to lawn, leading on to the garage. This has metal up and over door, power, light and rear access door. A path extends to the main garden which is also fully enclosed and largely laid to lawn. A further gateway gives access to private parking.
STRICTLY NO PETS OR SMOKING
TAX BAND – C
Details
-
Property ID 57281696
-
Property Size Ask agent
-
Bedrooms 3
-
Bathroom 1
-
Let available date 01/10/2025
-
Price PM £1000
-
Price PW £231
-
Let Type Long term
-
Garden Yes
-
Parking Yes
-
Access Ask agent
-
Agent Name Morris Armitage
-
Agent Phone 01366312341
-
City King's Lynn
-
County Norfolk
-
property_type Houses
-
property_subtype End of Terrace
Features
Map Locations


Similar Listings
2 bedroom retirement property for rent in Homepalms House, Brunswick Square, Torquay, TQ1
Homepalms House, Brunswick Square, Torquay, TQ1- Beds: 2
- Bath: 1
- Ask agent
Contact us
Please quote property reference
lettingsmate.uk - 166863488
Contact me
3 bedroom town house for rent in Addison Terrace, Lostwithiel, Cornwall, PL22
Addison Terrace, Lostwithiel, Cornwall, PL22- Beds: 3
- Baths: 2
- Ask agent
2 bedroom detached bungalow for rent in Franeth Close, Kingsteignton, TQ12
Franeth Close, Kingsteignton- Beds: 2
- Bath: 1
- Ask agent

At LettingsMate.UK, we believe in making the rental process fair, transparent, and hassle-free for both landlords and tenants. With innovative tools, clear pricing, and a customer-first approach, we’re here to help you find the perfect property or tenant—without the stress or hidden fees.




