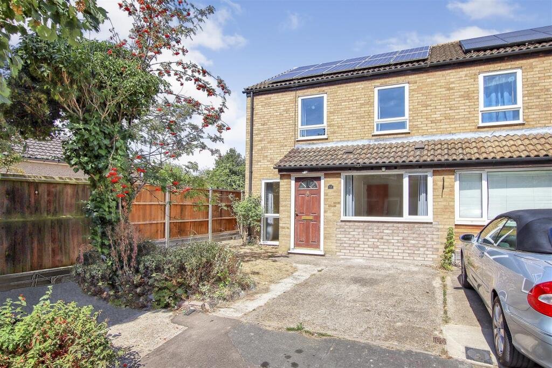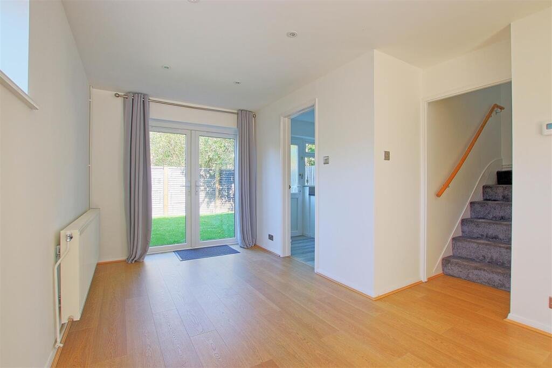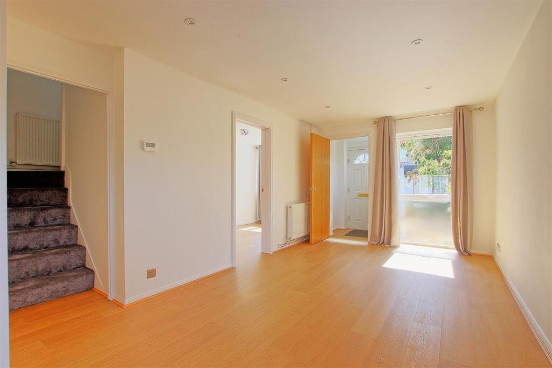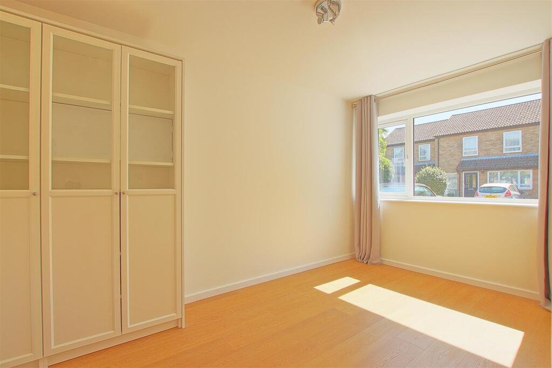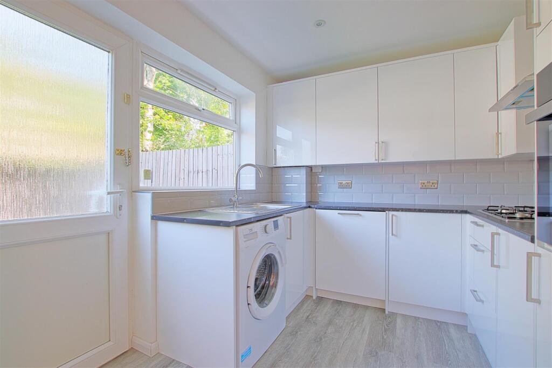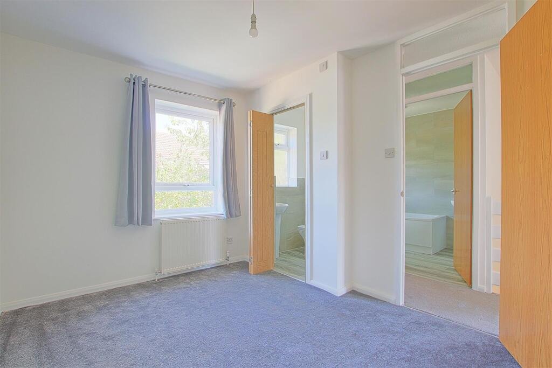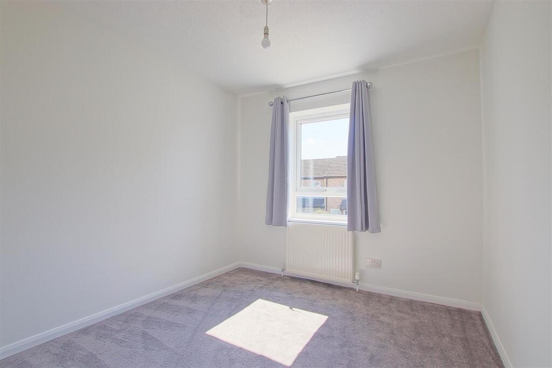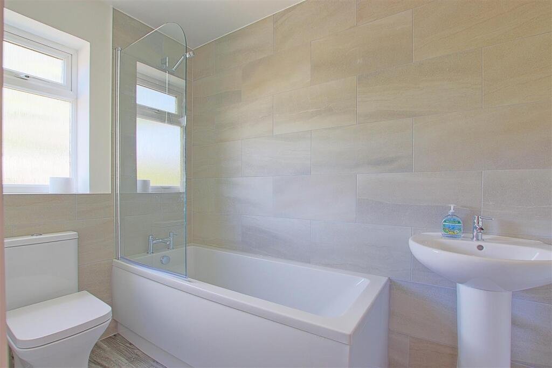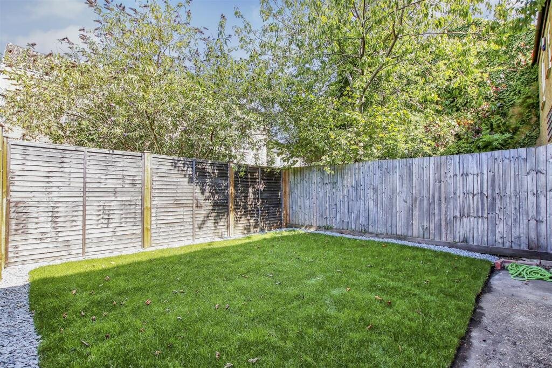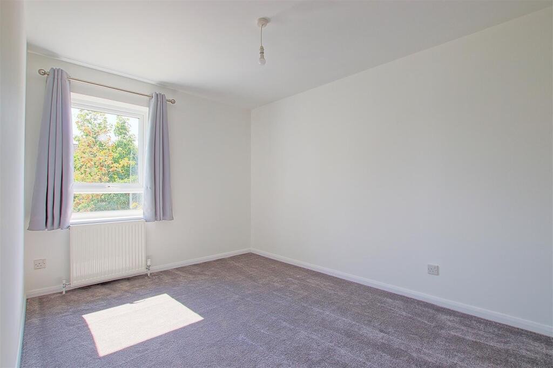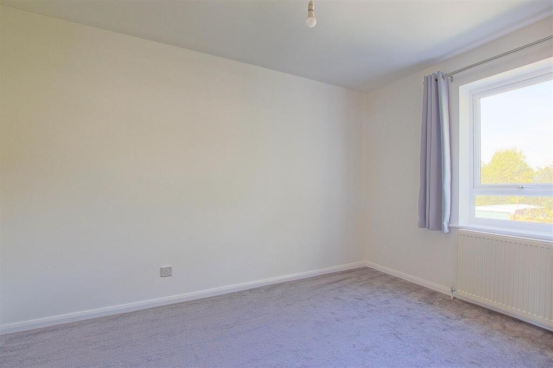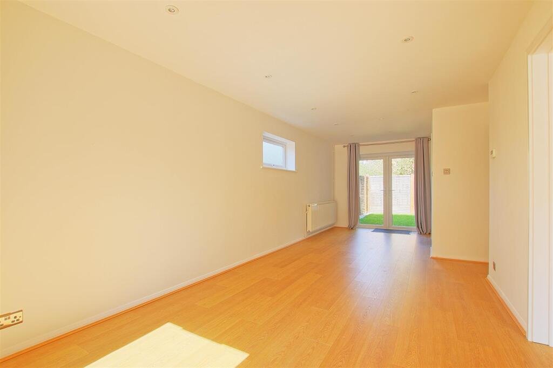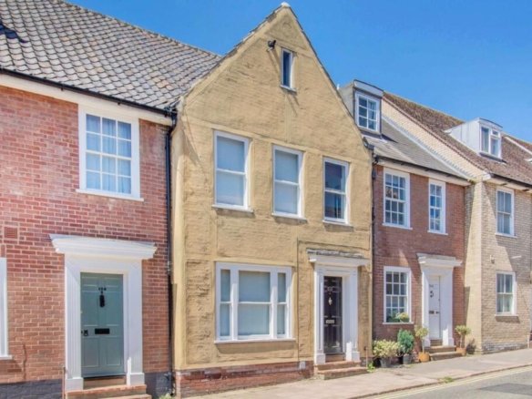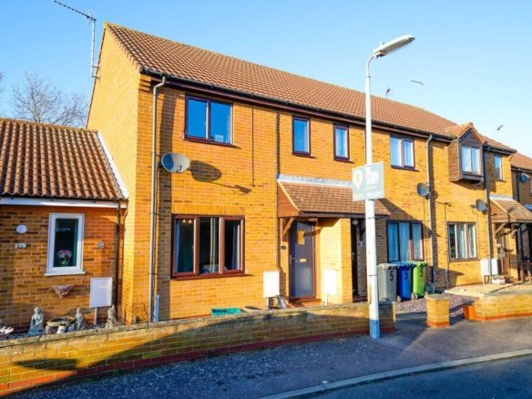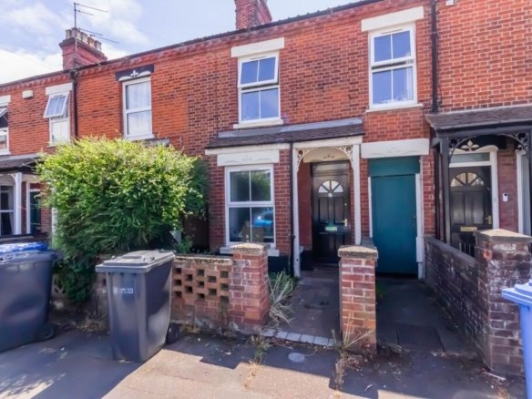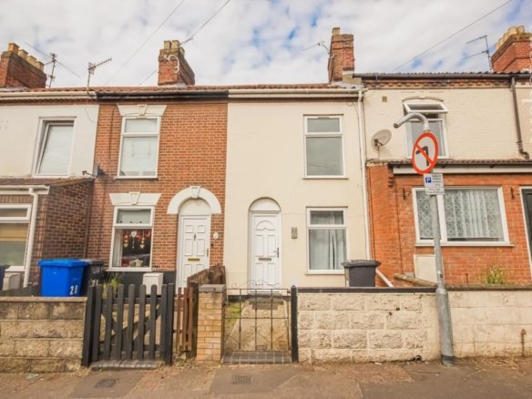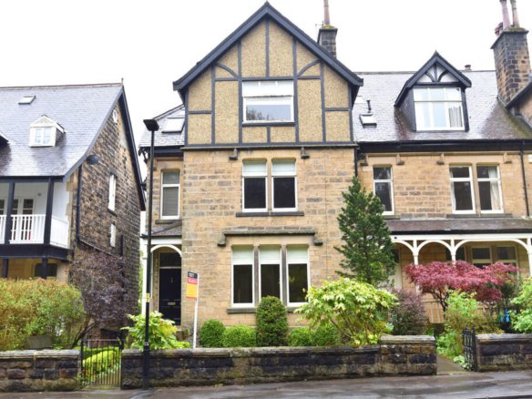4 bedroom semi-detached house for rent in Midhurst Close, Cambridge, CB4
4 bedroom semi-detached house for rent in Midhurst Close, Cambridge, CB4
Overview
- Houses
- 4
- 1
- 2175
- 501.92
- 163147832
Description
Radcliffe & Rust are pleased to offer to let this spacious three/four-bedroom end-of-terrace home, located in a quiet cul-de-sac on Midhurst Close, in the ever-popular Chesterton area of north Cambridge.
Chesterton is a vibrant and well-connected neighbourhood, ideally placed for both city living and commuting. The property is within easy cycling distance of Cambridge city centre, and just a short walk from the Science Park, Business Park, and Cambridge North railway station, offering direct connections to London and beyond.
The area benefits from excellent local amenities, including a range of shops along Chesterton High Street, a Tesco Express within walking distance, and a variety of green spaces. The nearby River Cam and the popular Green Dragon pub — with its riverside seating — offer great opportunities for relaxation and socialising close to home.
Families will appreciate the strong local schooling options, with Milton Road Primary School just a mile away and Chesterton Community College under 1.5 miles, both well-regarded in the area.
Offering a superb balance of convenience, community and connectivity, Midhurst Close is a fantastic location for tenants seeking quality rental accommodation in the north of the city.
Radcliffe & Rust are delighted to offer to let this beautifully refurbished three/four-bedroom end-of-terrace home, located at the end of a quiet cul-de-sac in the highly sought-after Chesterton area of north Cambridge.
Approached via a garden pathway, the property opens into a welcoming entrance porch that leads through to a bright and spacious open-plan living/dining room. This versatile reception space features double doors to the rear garden, allowing for plenty of natural light, and also provides access to a ground floor bedroom or study, complete with a large built-in storage cupboard. The stylish refitted kitchen is finished to a high standard, offering a sleek range of gloss units and integrated appliances including an oven, gas hob, fridge, washing machine and dishwasher.
Upstairs, the first floor offers three well-proportioned bedrooms, including two doubles and one single. The main bedroom benefits from an en-suite shower room, and there is also a modern family bathroom.
Externally, the property enjoys off-road parking to the front and a generously sized rear garden, recently re-turfed and offering excellent outdoor space.
This is a bright, modern home in a superb location, ideal for families, professionals or those seeking flexible accommodation. Early viewing is highly recommended, as properties of this standard in Chesterton are rarely available for long.
Agent Notes – Council tax band: C – approximately £1,791.00 per annum
There is a reservation fee which equates to 1 weeks rent. (Deductible from your first month’s rent)
The formula for working out a week’s rent is the following:
1 month’s rent * 12 / 52 = 1 week’s rent.
Our redress scheme is the Ombudsman and our CMP supplier is through Lonsdale Insurance Brokers LTD.
Details
Updated on July 16, 2025 at 7:34 pm-
Property ID 163147832
-
Bedrooms 4
-
Bathroom 1
-
Property Type Houses
-
Let available date 22/07/2025
-
Price PM 2175
-
Price PW 501.92

